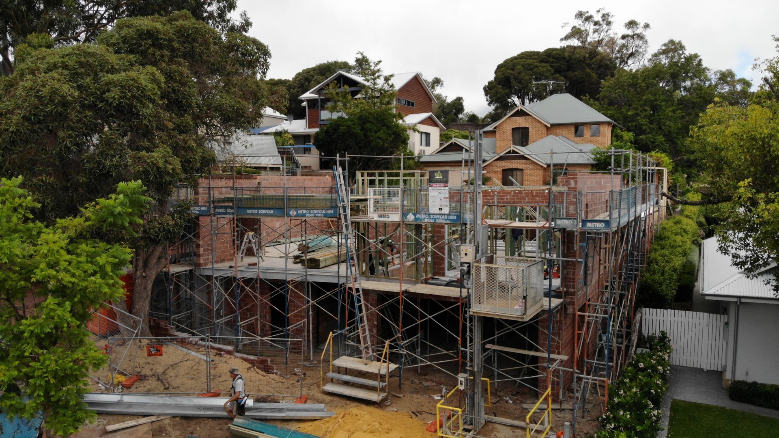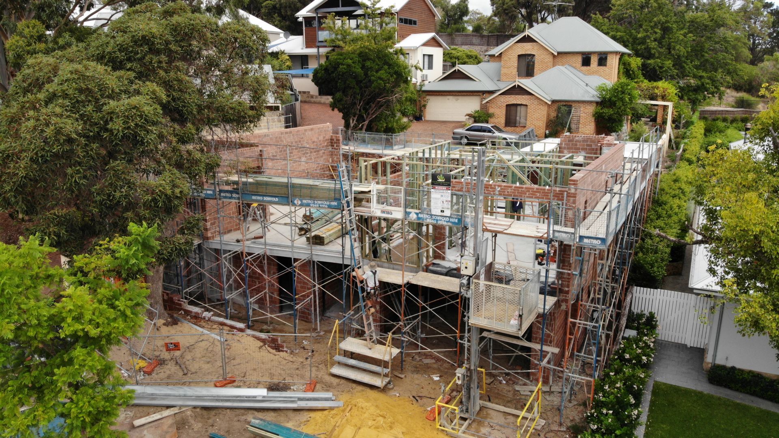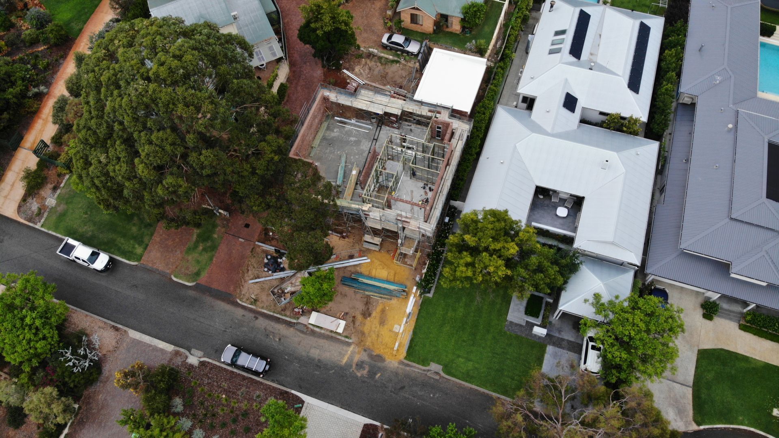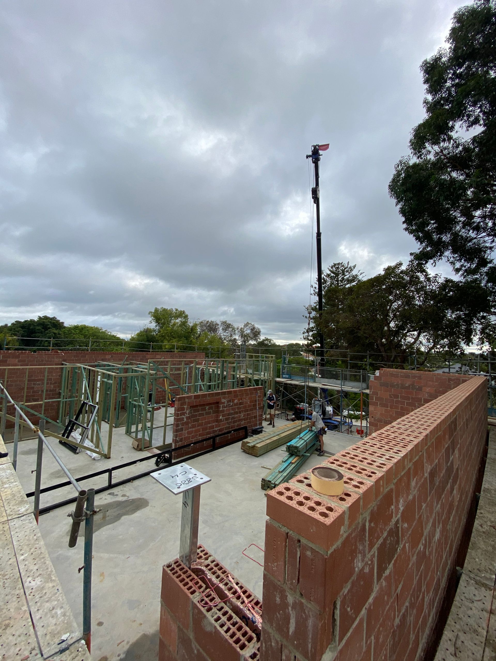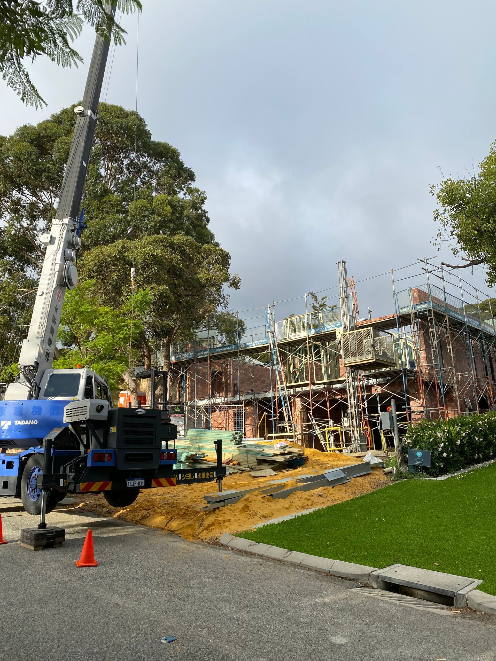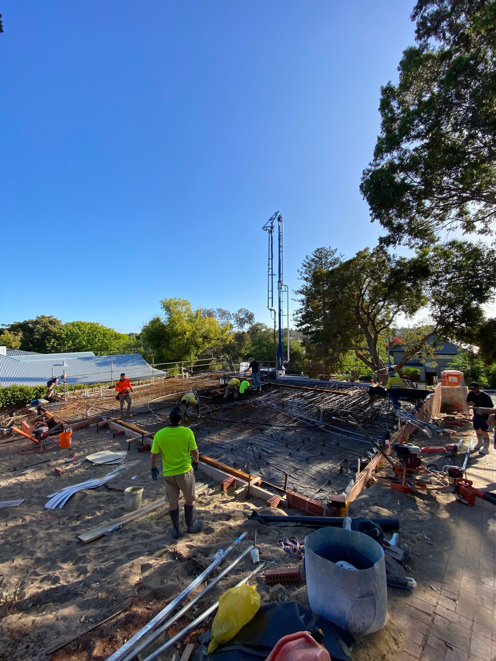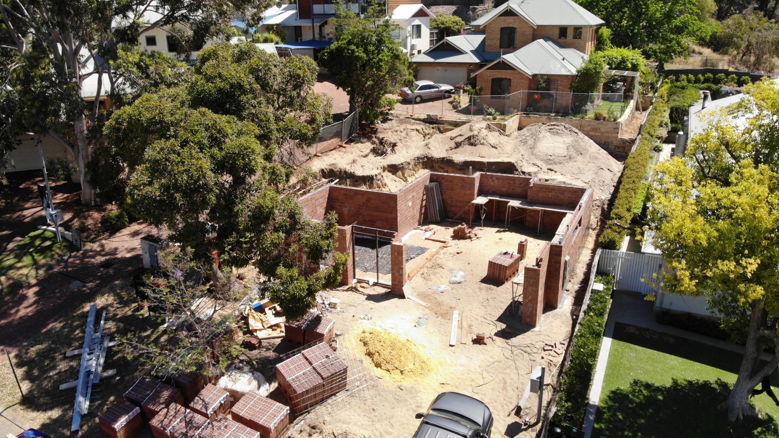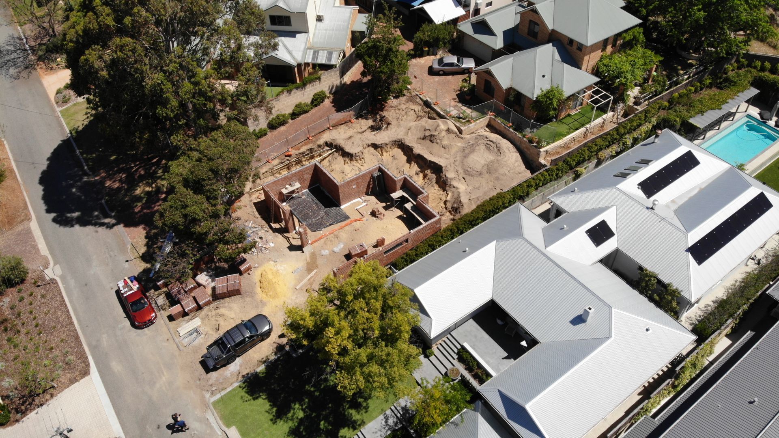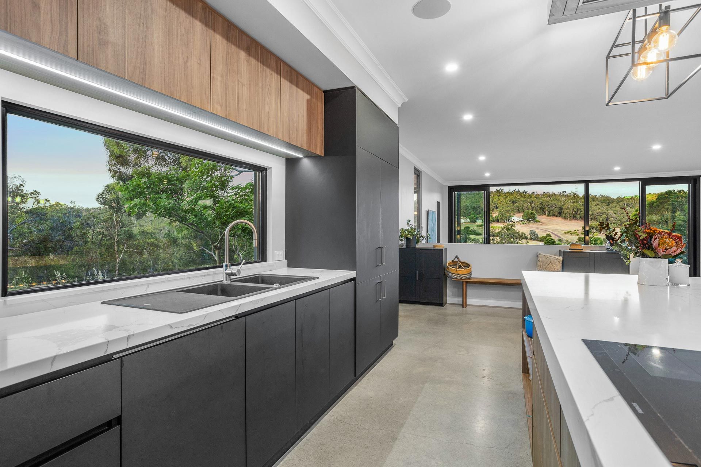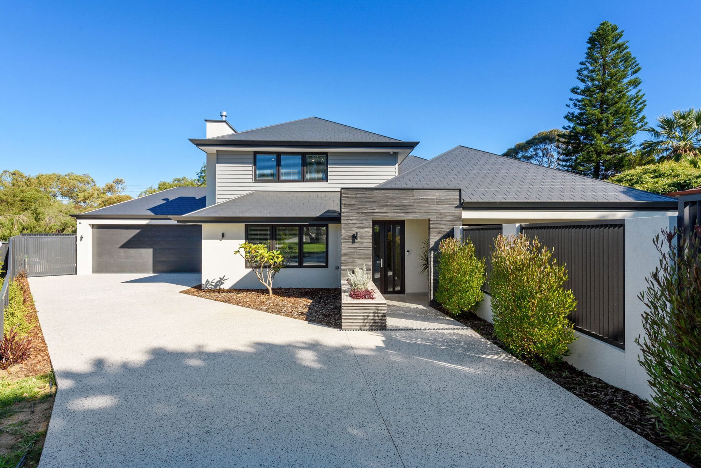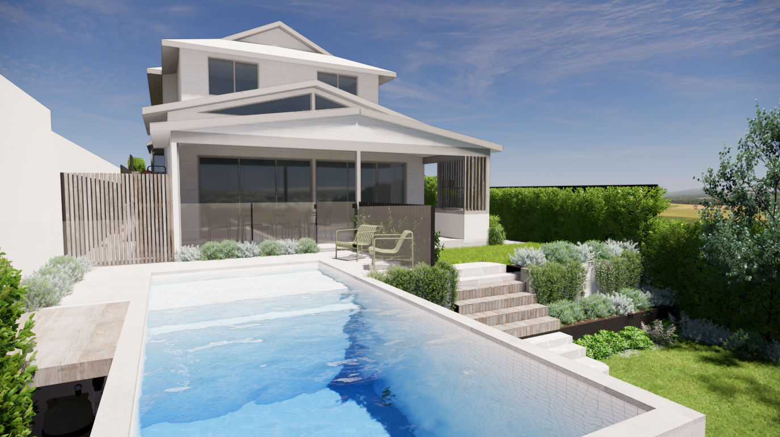Mt. Claremont
The Mount Claremont Project stands as a beacon of modern residential architecture.
This beautiful home brings a distinct design and construction elements alongside remarkable features that push the boundaries of traditional residential projects. Several stand-out features include:
- A four-car undercroft garage, meticulously designed to blend with the overall architecture of the home.
- A polished concrete suspended slab that forms the foundation of this structure.
- Exposed polished concrete staircases serve as a visual and structural focal point and stylishly connect the different levels of the home.
- A feature cladding wall that intersects the home adding aesthetic appeal through visual contrast. This wall complements the high-spec kitchen and finishes details, which are carefully selected to elevate the living experience.
Despite its ambitious design and high specifications, one of the hurdles included difficult site conditions during the groundworks phase. Navigating these challenges required a deep understanding of the terrain and a commitment to innovative construction techniques, which CLC easily brought to the table. Additionally, special care and attention to detail were crucial in waterproofing the rear wall of the undercroft garage — a task that demanded precision and expertise to ensure the longevity and durability of the structure.
