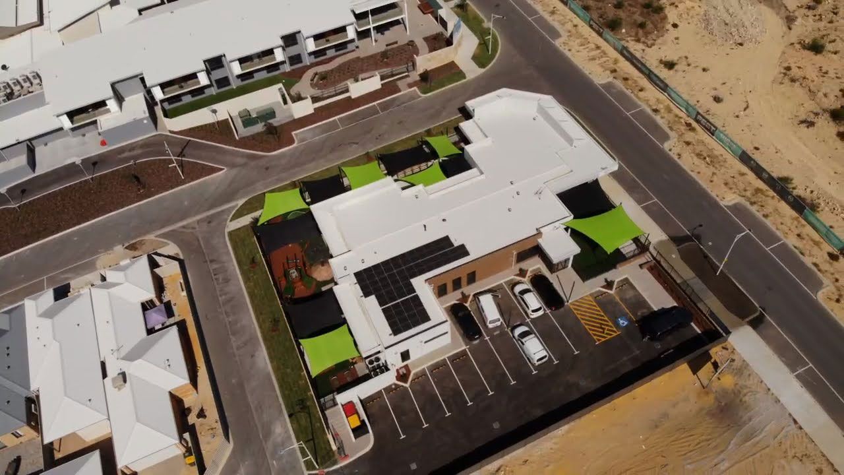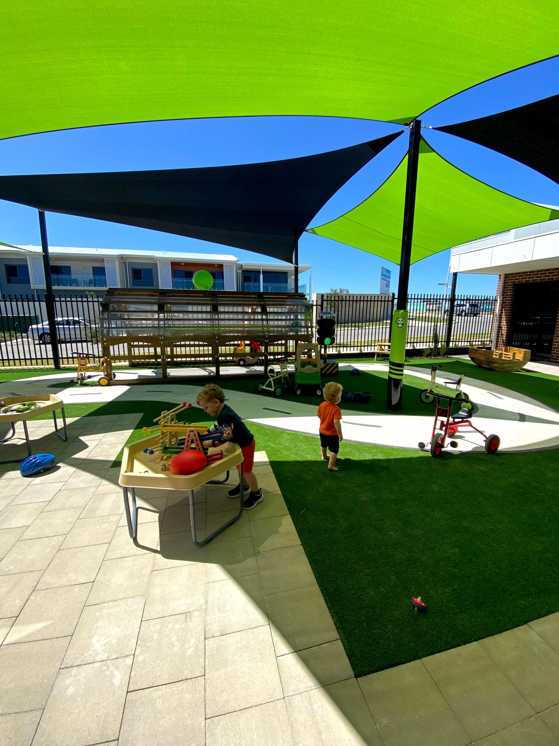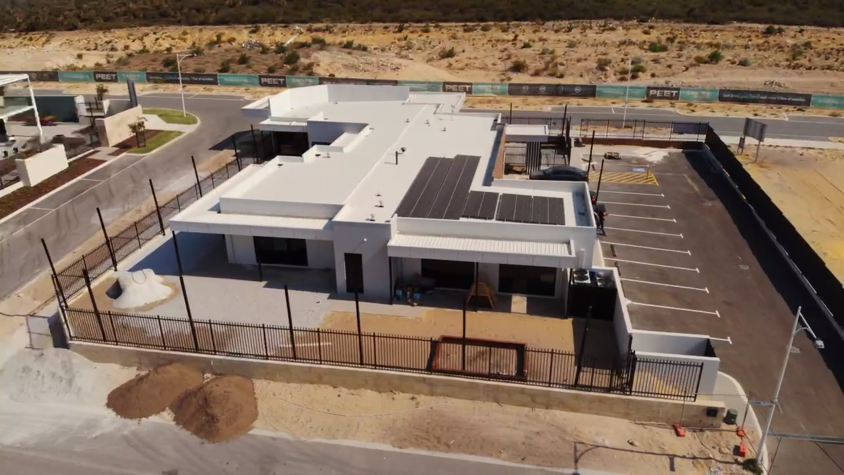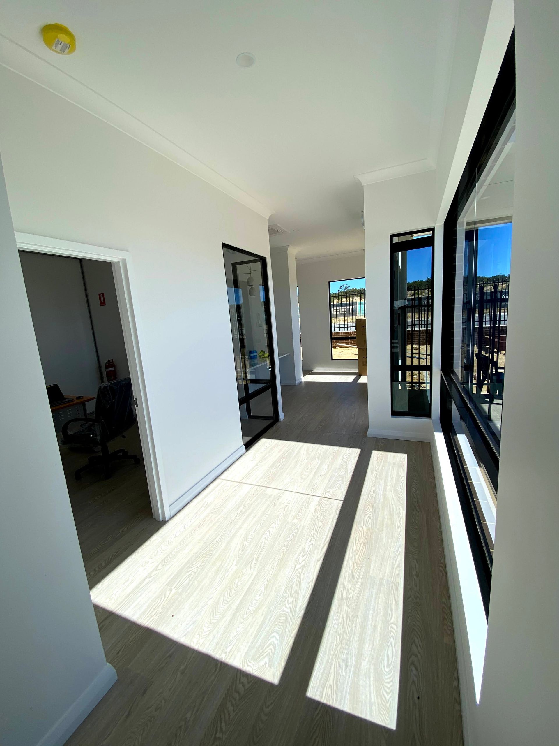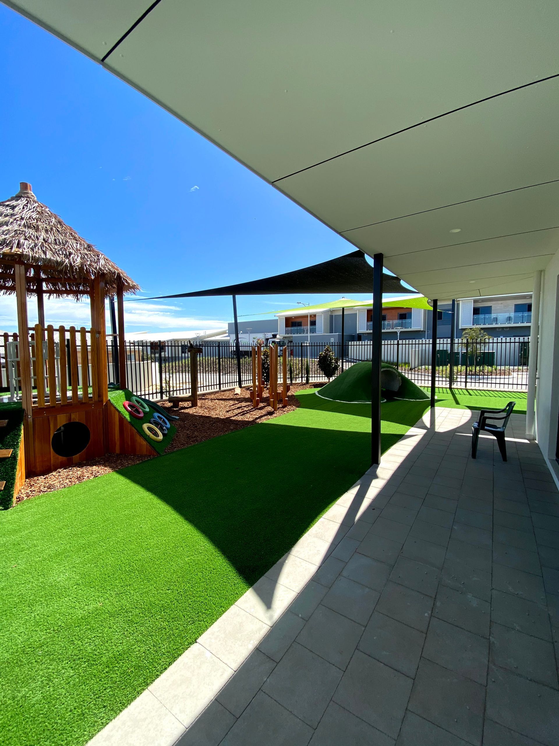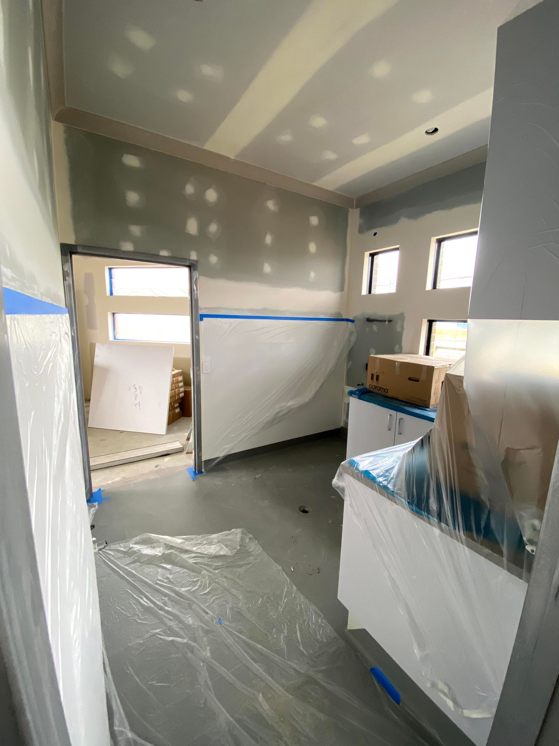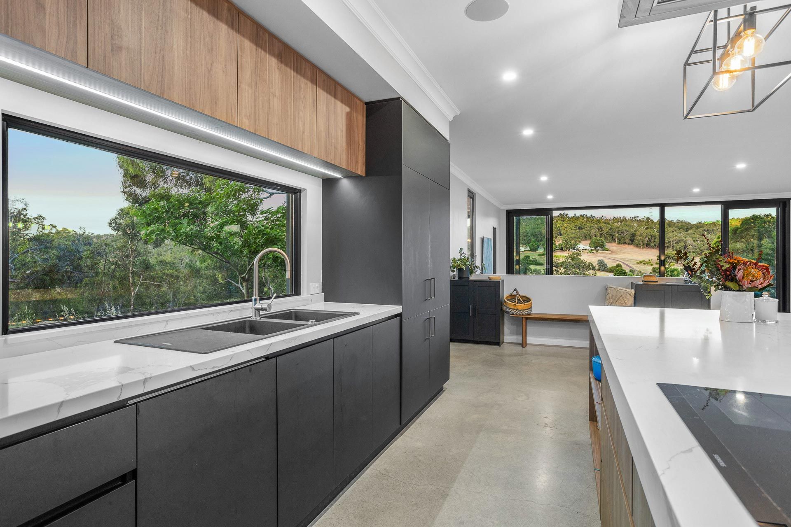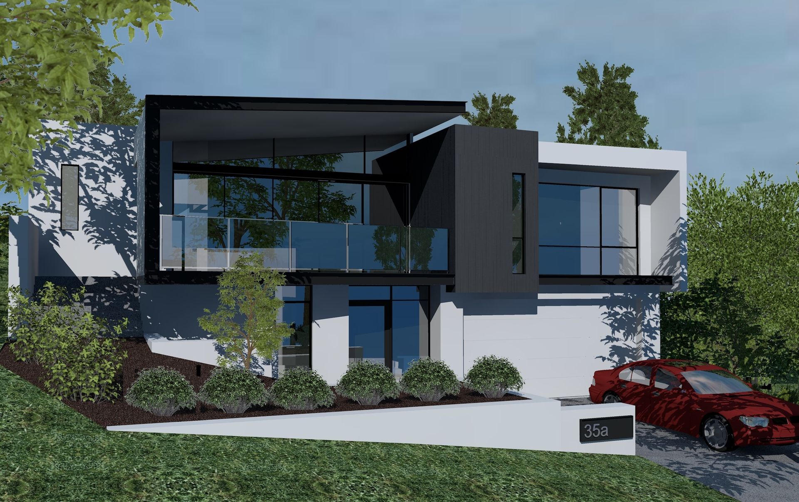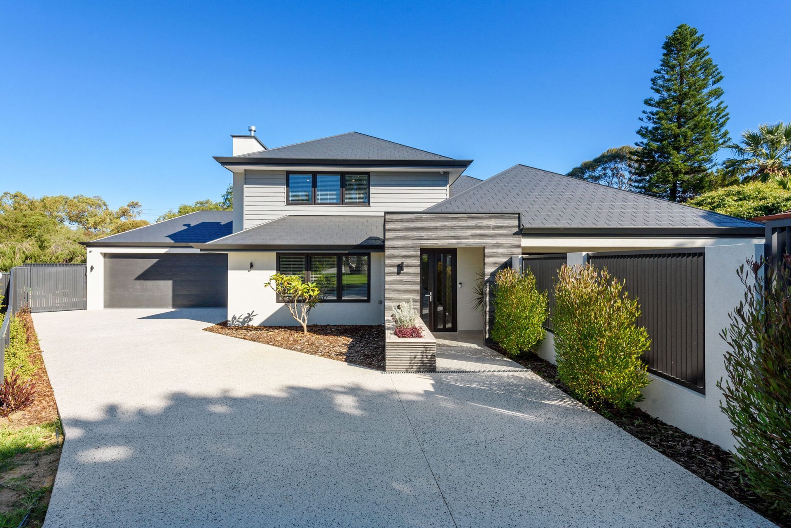Panda Early Learning
The construction of the Panda Early Learning was approached with an efficient methodology that prioritised both quality and practicality.
The foundation of the building was laid using a standard ground slab, providing a stable and durable base. Walls were constructed using 90mm pre-fabricated timber frames, which facilitated a quicker and more efficient building process compared to traditional methods. The roof structure comprised pre-fabricated timber trusses, ensuring a cohesive and sturdy design.
Aesthetically pleasing and weather-resistant, the external facade featured a brick veneer external leaf, while the internal walls were constructed with timber frames and covered with 13mm impact-resistant plasterboard for durability and safety. To enhance thermal efficiency, the external walls were insulated to achieve a total R-value of R-4.5, and low E glass was installed in external windows to minimise heat transfer.
Additionally, all activity areas were fitted with a suspended grid ceiling, offering easy and long-term access to the ceiling space for maintenance and upgrades, combining functionality with innovative construction techniques.
